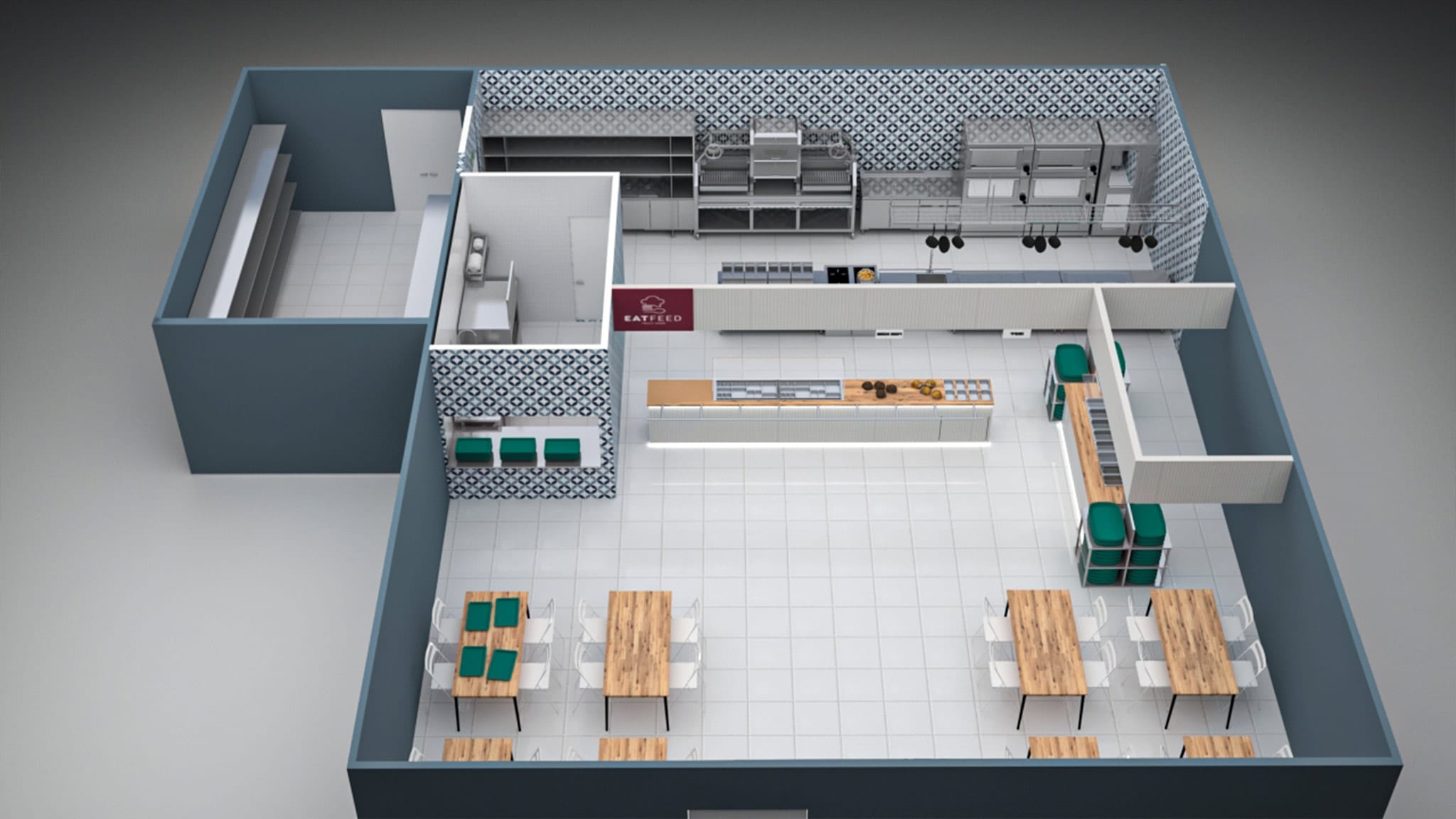

Process & Execution
The design process began by focusing on the unique requirements of a restaurant-catering facility within an industrial setting. The circular layout was chosen to optimize the workflow, allowing for easy access from both sides of the kitchen. The open kitchen not only fosters interaction between staff and users but also reinforces a transparent, hygienic approach to food preparation. Inox metal was selected for its industrial durability and polished finish, while ceramic tiles provide a clean, minimalist aesthetic. The design also incorporates spacious food display cases, making the dishes easily accessible and enhancing the visual experience. The 3D model was created to visualize all aspects of the layout, ensuring a cohesive and efficient space that aligns with the factory environment.



